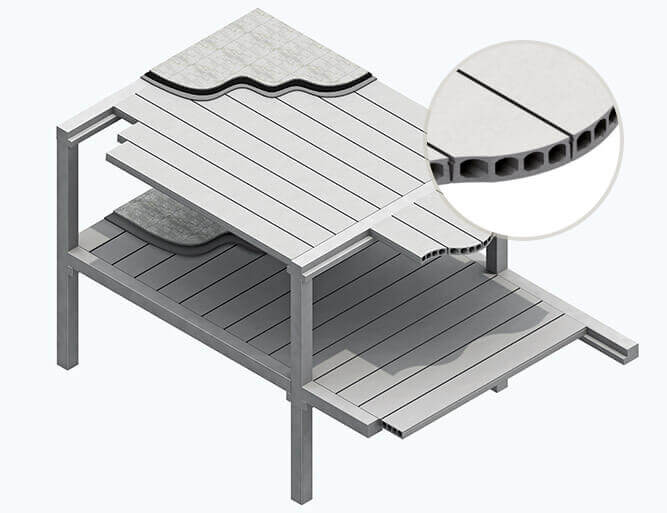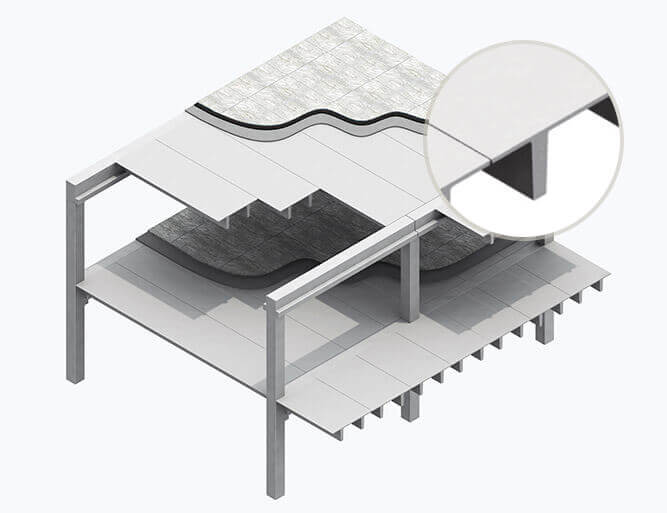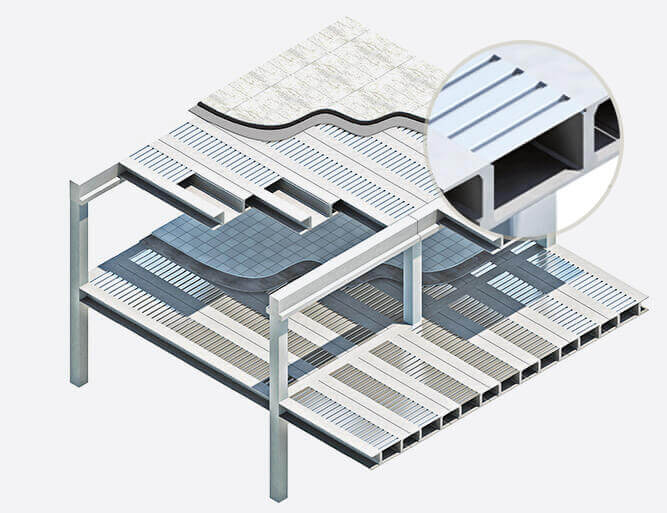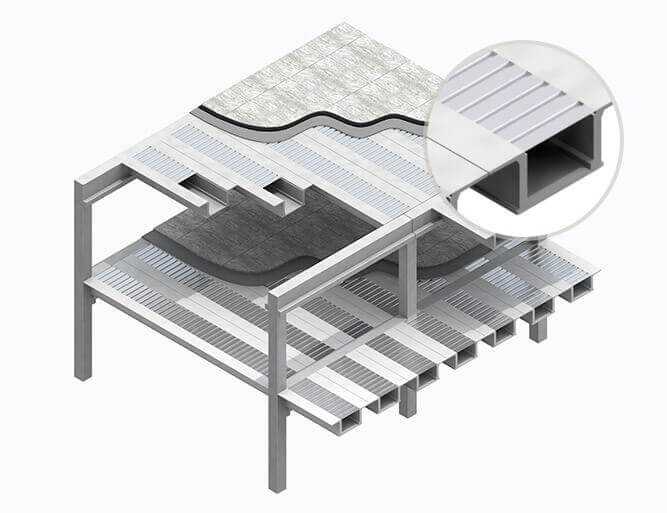Among the prefabricated hollow-core slabs, the POKER, whose thickness varies between 20 cm and 50 cm, with 10 different thicknesses, has the following features:
Prefabricated Floors

Poker - Il solaio alveolare
- Rigidezza
- Resistenza al fuoco
- Minimo spessore dell’impalcato
- Intradosso perfettamente piano
The system is characterized by the use of the extruded hollow-core slab POKER.
- Commerciale
- Parcheggi
- Sociale
- Terziario avanzato
More specifically, the distinctive characteristics of this floor with a flat soffit are:
It is the most used floor on structures built with traditional on-site systems, due to the ease of installation and simplicity of reinforced connections with additional concrete pours.

PI – Greco - Il classico nei solai prefabbricati
The Industrial Floor PI – Greco is one of the most classic in prefabrication.
It can be supplied with thicknesses from 40 cm up to 80 cm. The width is 250 cm and, also for this floor, there is the ease of making large perforations, as well as the possibility of flush skylights or sheds when used for roofing.
It is possible to supply the PI – Greco Floor with fire resistance R120. The insertion of systems between the floor ribs is easy; floor-supporting beams of various shapes are also available for this floor.
Pluriman - Per i solai più impegnativi
The type of floor is particularly suitable for meeting demanding design requirements.
The flat soffit allows, in some design situations, to exceed fire resistance of 180°.
The Pluriman floor is among the floors for large spans and/or heavy loads, with thicknesses of 60 cm, 75 cm and 90 cm. Its width of 250 cm allows for a flat soffit with the fewest number of joints.
The completion of the upper surface is done with corrugated metal sheets for laying the overlying reinforced slab. The Pluriman floor represents one of the most recent innovations in floors in the prefabrication landscape.


Solman - Il solaio per grandi luci
The Solman Floor is suitable for large spans and/or heavy loads and also meets particularly demanding design requirements.
Solman offers some specific advantages, such as the possibility of inserting flush skylights or sheds when used for roofing. It has a width of 250 cm and can be supplied in various heights: 60 cm, 75 cm and 90 cm.
It is finished on the upper surface with metal sheets that support the casting of the reinforced slab.
Generally designed for fire resistance R120, Solman offers the possibility of housing all the systems in the channel created at the soffit, which therefore does not occupy useful space and allows for easy inspection.
Giardini Pensili - Il tetto green
Roof gardens can be created on the rooftop. In addition to offering an excellent aesthetic result, the greenery has a considerable mitigating effect on external temperatures, with a significant reduction in internal air conditioning costs.
Furthermore, the rooftop garden reduces the maintenance of waterproof membranes and creates greater sound insulation for the rooms.
Benefits are also evident on the environmental level with the improvement of air quality. The filtering of fine particles and CO2, the improvement of the microclimate and the reduction of rainwater flow to the ground by up to 70%.
This solution allows for a recovery of natural soil from an urban planning perspective, in the relationship between covered and green surface, as this is also implemented on the roof.








