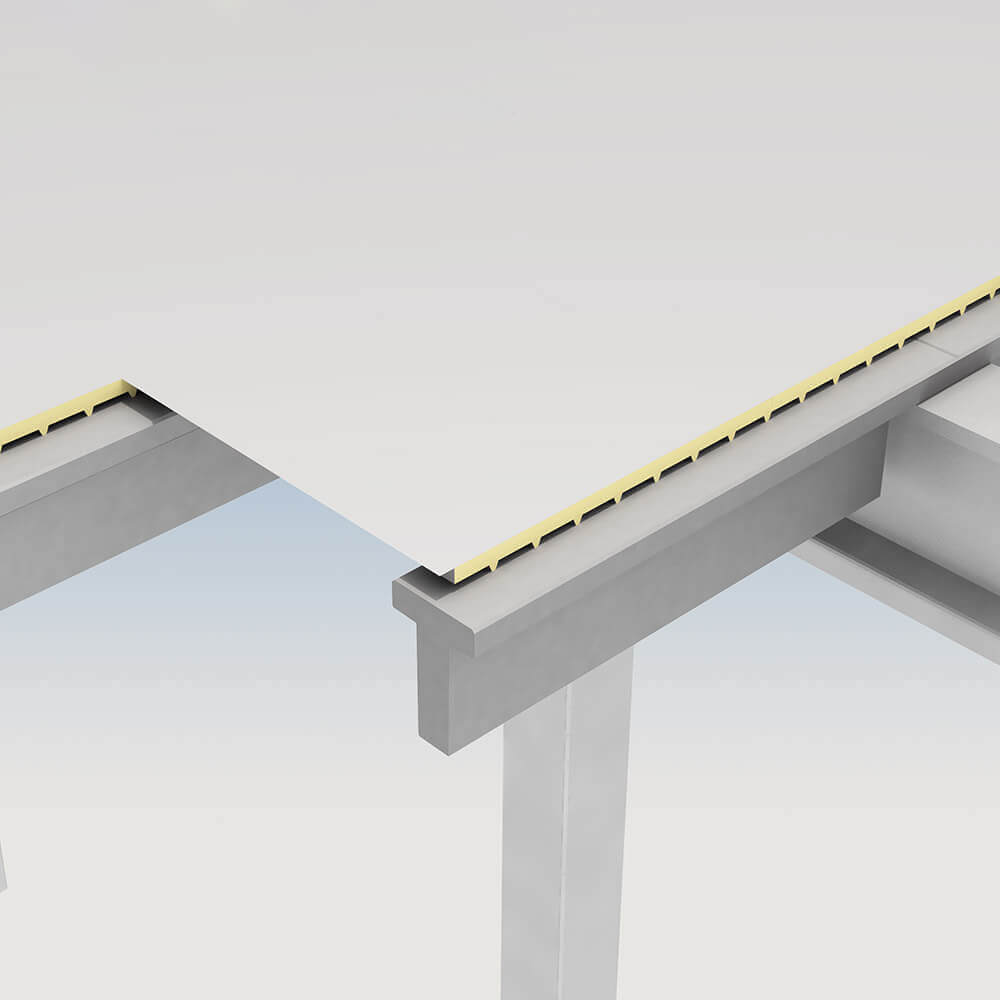Manini Plan is an extremely versatile prefabricated roofing system that adapts well to both industrial buildings and exhibition areas and commercial structures. The system consists of pillars, prestressed reinforced concrete beams, and secondary T-section beams, also made of prestressed reinforced concrete.
Manini Plan

La Struttura Plan
La Copertura Plan
Manini Plan supports a continuous insulation and waterproofing layer that can be customized based on the thermal insulation coefficients required by the structure.


